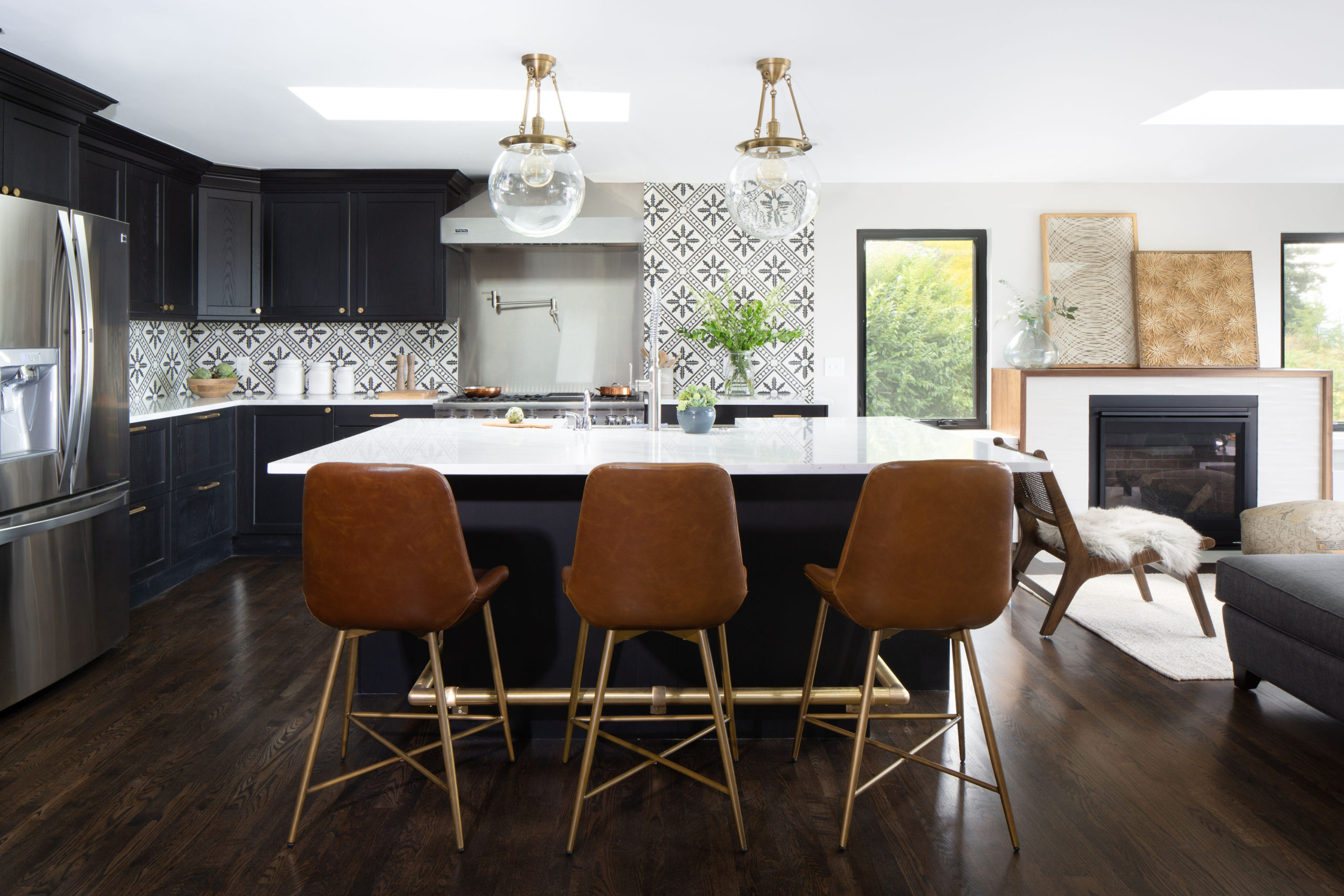The Project:
Three Tree Point Kitchen & Living Reno
I am really excited to explain more about my Three Tree Point project that got a front row seat on my new website. You will NOT believe the before/after of this project. We began this project, last spring of 2018 and this cute little home is located in a suburb south of Seattle called Burien in a cute community call Three Tree Point.
The Before:
The home has unbelievable views to the Puget Sound and the homeowners were ready to make it more functional! It was built in the 60’s and to be honest… looked like it hadn’t been touched since the 60’s. A large fireplace wall separated the kitchen from the living room. Step one was knocking that wall down and opening up the whole space. The kitchen was going to be the main focus as they love to cook. When talking inspiration “chefs kitchen” came up a lot and so it was a must for the space to be functional and fun to cook in.



The After:
We went for dark cabinetry from IKEA (More on this in a later post) and I am SO happy that we did. It added just the right amount of drama to the space and it was a refreshing change from the all white kitchen. We also added a lot of touches to really elevate the look with lighting and hardware. These cement tiles from The Cement Tile Shop makes a huge impact and I love the simple monochromatic effect that it achieves.
The dining room got a cute chandelier, which also helps to define that space a little more. The living room got a new fireplace wrapped in a beautiful walnut wood and a fun 3D pattern tile for the surround. We finished it off with a lot of natural and neutral materials for the furniture. Wood, rattan, and leather bring the warmth to the dark finishes and really updates the feeling of this 60’s home on the water.
I’ll be doing a separate blog post on how we took this IKEA kitchen and made it look like it cost three times as much! See you next week!


Photography – WH Earle Photography
BEFORE…. YIKES! This is the wall I mentioned before. You are looking at what is now the island/dining area. See how cut off it was? The after is SO. GOOD.



Excited to give you some more details about the project next week on how we dressed up this IKEA kitchen to feel totally custom and unique.







you said: