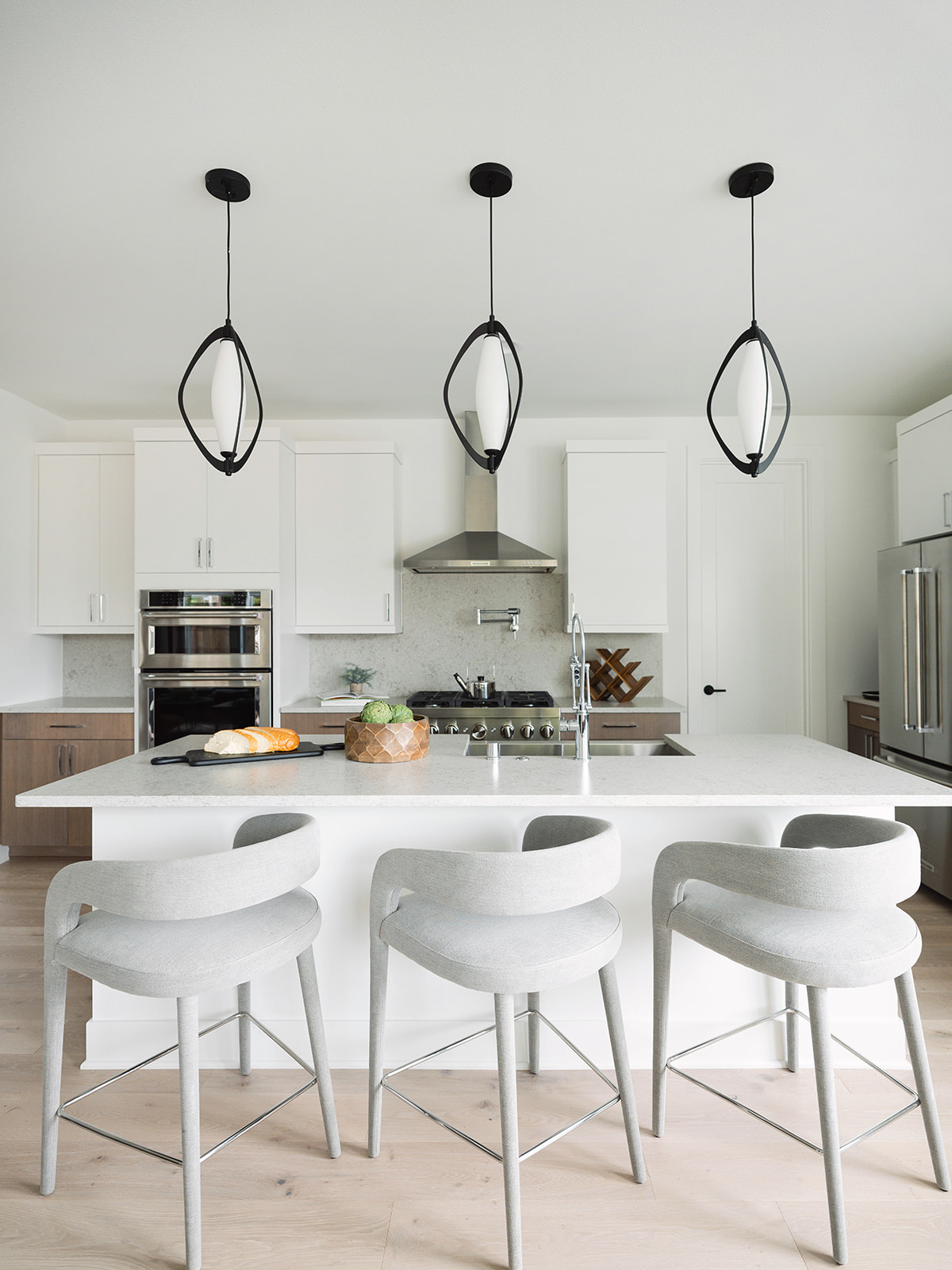Today we’re sharing the kitchen and a little peek of the dining room from Trailside NW Modern. Catch up and see what we’ve already revealed from this home, like the great room, or the spaces we’ve shared from Trailside Coastal Modern, like the great room or kitchen and dining room. For this kitchen, I wanted it to feel modern, but not cold. A NW take on modern to me meant incorporating a nod to our proximity to both the forest and urban centers by infusing each space with a bit of an industrial vibe. I decided to go with a mixed cabinet look here, as I believe it’s a great way to bring in different colors and textures. On the lower cabinets, I went with a beautiful slab-front walnut color, and on the top I went for a matte white slab-front cabinetry. The countertops are a leathered granite with a neutral tone that bring in all of the colors of the kitchen together. For the pendants, I wanted something a little more edgy, minimalistic and modern to flow with the rest of the house and these fit the bill. To get these, and the lighting throughout the house to fit in with the NW Modern theme, I kept the finish in mind as well as the scale of the light in each space.
Enjoy!




















Shop The NW Modern Kitchen + Dining
Project Details
Interior Designer: K. Peterson Design of Bellevue, WA
Builder: Tri Pointe Homes – Trailside at Meadowdale Beach in Edmonds, WA
Photographer: Kara Mercer Photography
Read More From This Project
Trailside Coastal Modern: Little Girl’s Bedroom
We are still rolling out rooms from our big project with Tri Pointe Homes, and this week, we’re showing off the little girl’s bedroom designed by KPD for the Trailside Coastal Modern home. In this space, I went with an amazing mural wallpaper by Anewall, a rustic wooden bed and dresser combination, and a feminine…
Continue Reading Trailside Coastal Modern: Little Girl’s Bedroom
Trailside NW Modern: Girl’s Bedroom
We’re still revealing spaces from our design partnership with builder Tri Pointe Homes and today it’s time to reveal a space that I just love – this girl’s bedroom design from the Trailside NW Modern home. My favorite part of this room is, without a doubt, the wallpaper. I love how it feels like you’re…
Trailside NW Modern Primary Bedroom and Bath
As we roll out all of the spaces from our project with national builder Tri Pointe Homes, it’s now time to reveal the NW Modern primary bedroom and bath from #TrailsideNWModern! In case you missed it, here’s the primary bedroom and bath from the other model, #TrailsideCoastalModern. This bedroom was actually my favorite of the…
Continue Reading Trailside NW Modern Primary Bedroom and Bath
Trailside Coastal Modern Primary Bedroom & Bathroom
Welcome to the primary bedroom and bathroom from our Trailside Coastal Modern project with Tri Pointe Homes! When it comes to designing a primary bedroom, there are a couple of simple rules I like to follow: Make the bed the focal point. In a bedroom, this always makes sense to make the bed the star…
Continue Reading Trailside Coastal Modern Primary Bedroom & Bathroom
Trailside Coastal Modern Kitchen & Dining Room
As we continue revealing rooms from our project with Tri Pointe Homes’s development, Trailside at Meadowdale Beach, today is the day we’re sharing the kitchen and dining room from the Trailside Coastal Modern model. To balance out the coastal with the modern, I mixed the lighting a lot on this floor, opting for matte black…
Continue Reading Trailside Coastal Modern Kitchen & Dining Room
Trailside Coastal Modern: The Entry
Aside from the exterior, the entry gives the first impression of the home. In the Trailside Modern Coastal home from my partnership with Tri Pointe Homes, my aim was to set the stage for the design decisions I carried throughout the rest of the spaces. For this project, this meant bringing in earthy elements like…








you said: