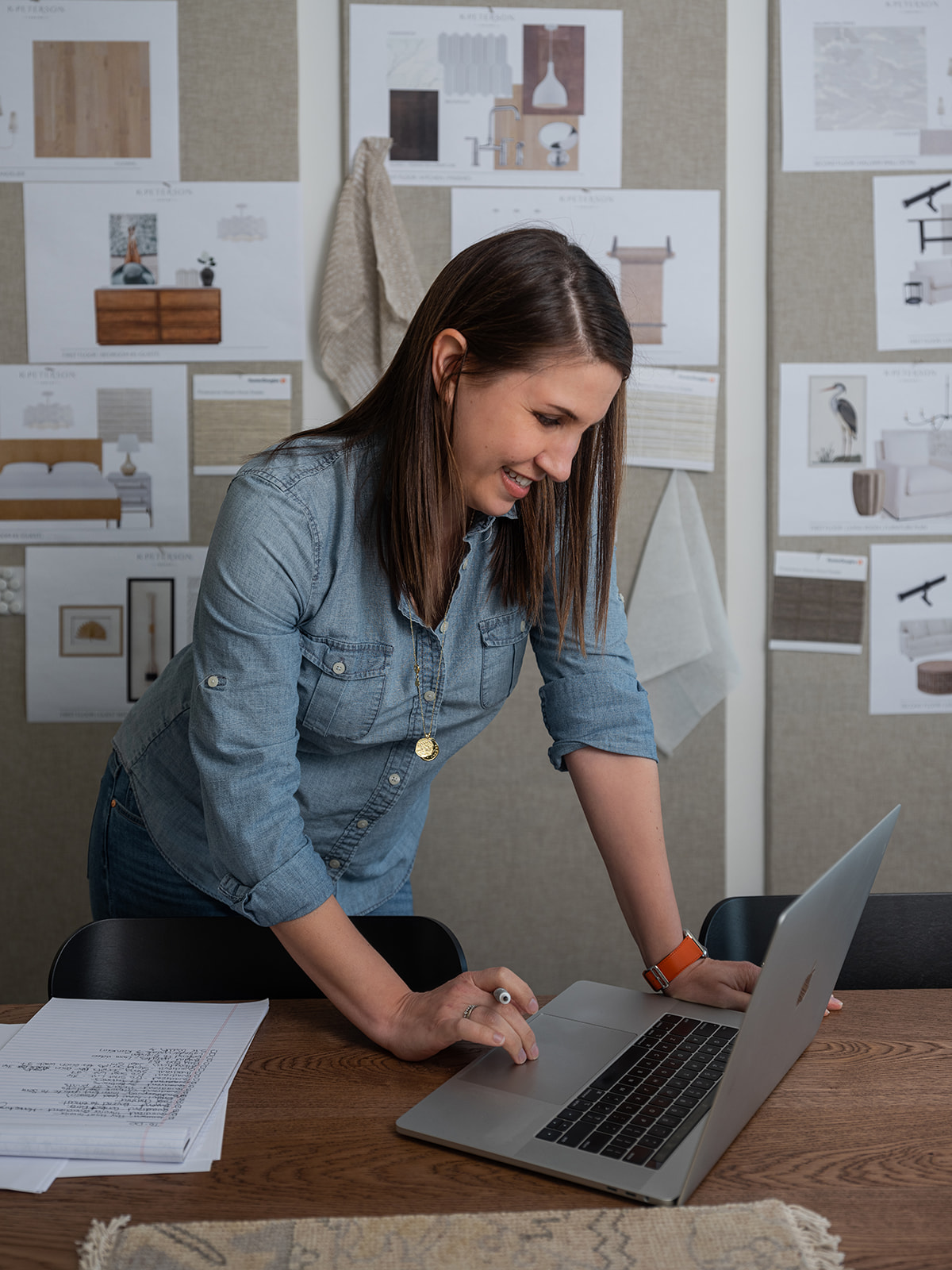

If you’ve been following us over on Instagram, you’ll know we started off this year by sharing our partnership with Tri Pointe Homes (formerly known in the Seattle area as Quadrant Homes.) Every Tuesday on IG Stories, we share a different space from the two models homes (Trailside Coastal Modern and Trailside NW Modern) we are designing for their Trailside at Meadowdale Beach community in Edmonds, WA, and talk through my design decisions, share the mood boards, and offer advice based on the questions we receive from our audience.
Here’s a look at some of what we’ve covered over the last several weeks for our Tri Pointe Homes project:
Tri Pointe Homes Project: Kitchen Design
When it comes to kitchen design, I always start with the concept/vibe/feeling I’m going for and let that guide my design decisions. Will it be light or moody? Modern or more traditional? The biggest ticket item is the cabinetry so I like to start there.


For the Trailside Coastal Modern model home, I wanted it to feel light and airy but keeping in mind that the coastal look I’m going for is reflective of the rugged PNW coast, not a Hawaiian or California coast. This frees you up from thinking you have to commit to an all-white kitchen to go with a coastal theme, you definitely do not! I went with a mixture of darker and light wood cabinets with mid-tone flooring. I went with a really beautiful quartz countertop with a gray, soft-flowing veining and a glass picket backsplash for a pop of shine, and a polished chrome finish for all of the hardware.


For the Trailside NW Modern kitchen, I wanted it to feel modern, but not cold. I wanted to tap into that feeling of the proximity of the woods and mountains, as well as the city, so I chose natural woods and some industrial elements. I once again mixed woods for the cabinetry. On the lower-front cabinetry, I went with a walnut slab-front. On the uppers, I did a matte white slab-front cabinetry. For the counters, I went with a leathered granite that has lots of beautiful tones in it that pick up all of the other tones in the kitchen.
Primary Bath Design


For both of the model homes of our Tri Pointe Homes project, I wanted to bring in the unique vibe of each home into the designs throughout. That meant that for the Trailside Coastal Modern bath, I kept things pretty light and airy. I focused on finishes that were natural and similar to what you’d find on a beach: soft neutrals, tans, whites, and browns.


I used a sandy gray porcelain tile for the floors contrasted with a classic white shaker style cabinet. Then for the countertop, I chose a sandy quartz, with a penny accent tile and a white plank tile for the shower surround. I had a lot of fun going coastal throughout the accessories, I found this cool mirror with a wood frame and beading detail, a simple shaded sconce.


For the Trailside NW Modern home, I wanted it to feel modern and spa-like. I fell in love with these porcelain tiles that have a brown finish and a pretty white veining throughout that softens it and makes it look really natural.


From there, I decided to go with a modern slab cabinet and a simple grayish-brown quartz countertop. For the shower floor, I went with a river rock mosaic tile and a large plank tile for the surround. As for lighting, I chose a simple white pendant light and then a really tall slab mirror.
Plumbing + Hardware Choices
I also covered the plumbing and hardware choices I made for a few spaces in both of the model homes. In the Trailside Coastal Modern home, I went with a modern take on a traditional plumbing fixture, selecting a faucet with a cross-handle knob and a beautifully styled spout.


With the Trailside NW Modern home, I went with a lot of matte black fixtures throughout the guest bathroom. The primary bathroom got a modern, polished chrome look and the hall bath also got a matte black fixture.


Lighting Choices
I like to call the lighting the jewelry of the home. It can make a really big design impact on a space. For the Trailside Coastal Modern home, I wanted the lighting to feel sort of relaxed-modern, and not too coastal theme-y. Here’s one of my lighting selections for the entry way in a fresh white.


I definitely went a bit more edgy for the Trailside NW Modern home, keeping in mind its more modern, minimal feel. This was actually my favorite house for the lighting! Here’s this impactful chandelier I chose for the entry.


And that’s a wrap on what I’ve been doing for our Tri Pointe Homes project! Head to the saved highlights on my Instagram profile named Tri Pointe for more details on each of the homes. This project has been so fun to share with everyone, and there’s still so much more to come! Be sure to tune in each Tuesday on my Instagram as I share new spaces with you.

you said: