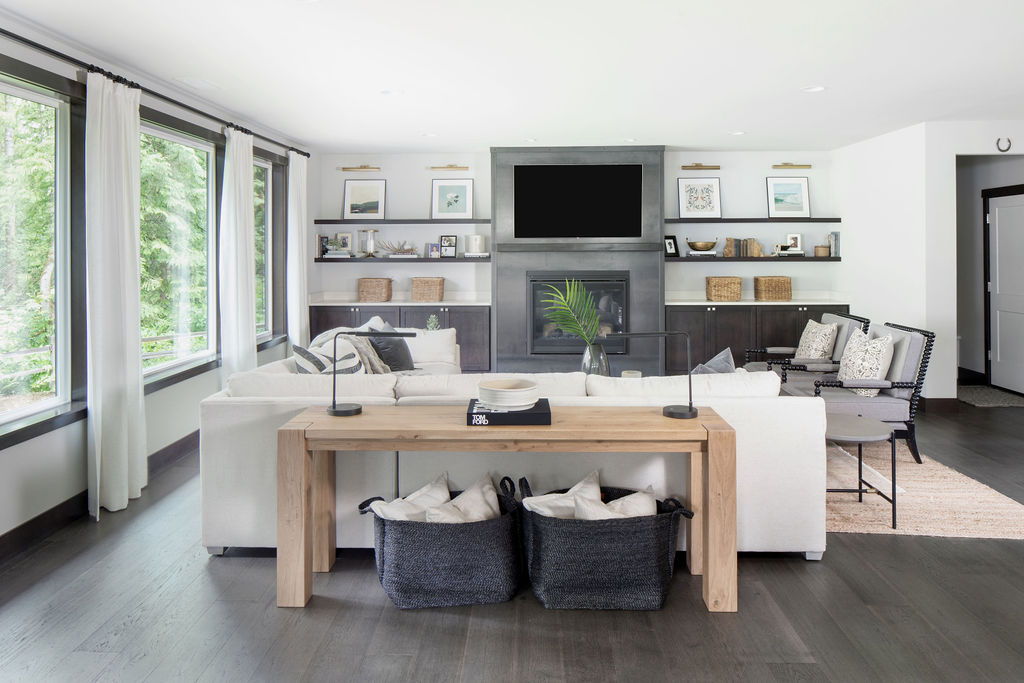It’s always an exciting day here at K. Peterson Design when we get to reveal our latest project. This client’s beautiful home, located in Snohomish, WA was a larger upgrade from their previous residence. Their problem, and the problem many bigger houses with open floor plans have, is that when you move in, your old furniture suddenly feels small and is no longer proportionate to the new living space. The end result was this cozy and casual living room design.


The Casual Living Room Design
To combat this problem, we added a larger area jute rug to the living room to really anchor the space, as well as achieve a cool, layered look with the homeowner’s much-adored smaller rug. Then we added in a bigger sectional that could actually fit all 7 of the family members in a lighter, all-performance fabric (a must for families!)




The areas on either side of the fireplace were blank spaces, so we filled it in with wall to wall shelving for styled items and family photographs.


On the back wall, we added window treatments to lighten up the living area, and bring in some warmth and texture. Beautiful, soft drapes always make any space instantly more inviting to me. This beautiful botanical print set also did the trick.


The Dining Room




In their dining room, we added this fun textured console to house some pretty decor like this gorgeous sky print to go along with the client’s other artwork.
The Entryway




Lastly, we completely refreshed their entry with a new console (with storage baskets, because more storage is always a good idea!), ottomans for resting bags on, or sitting down on to tie shoes, this beautiful WASHABLE rug, and that gorgeous chandelier.


This was my first install during the ‘new normal’ with COVID-19 and couldn’t be happier with how it turned out! Knowing that this sweet family of 7 is comfortable in their new beautiful space is the best feeling.
Project Details – Snohomish Living:
Location: Snohomish, WA
Designer: K. Peterson Design
Photographer: Poppi Photography


you said: