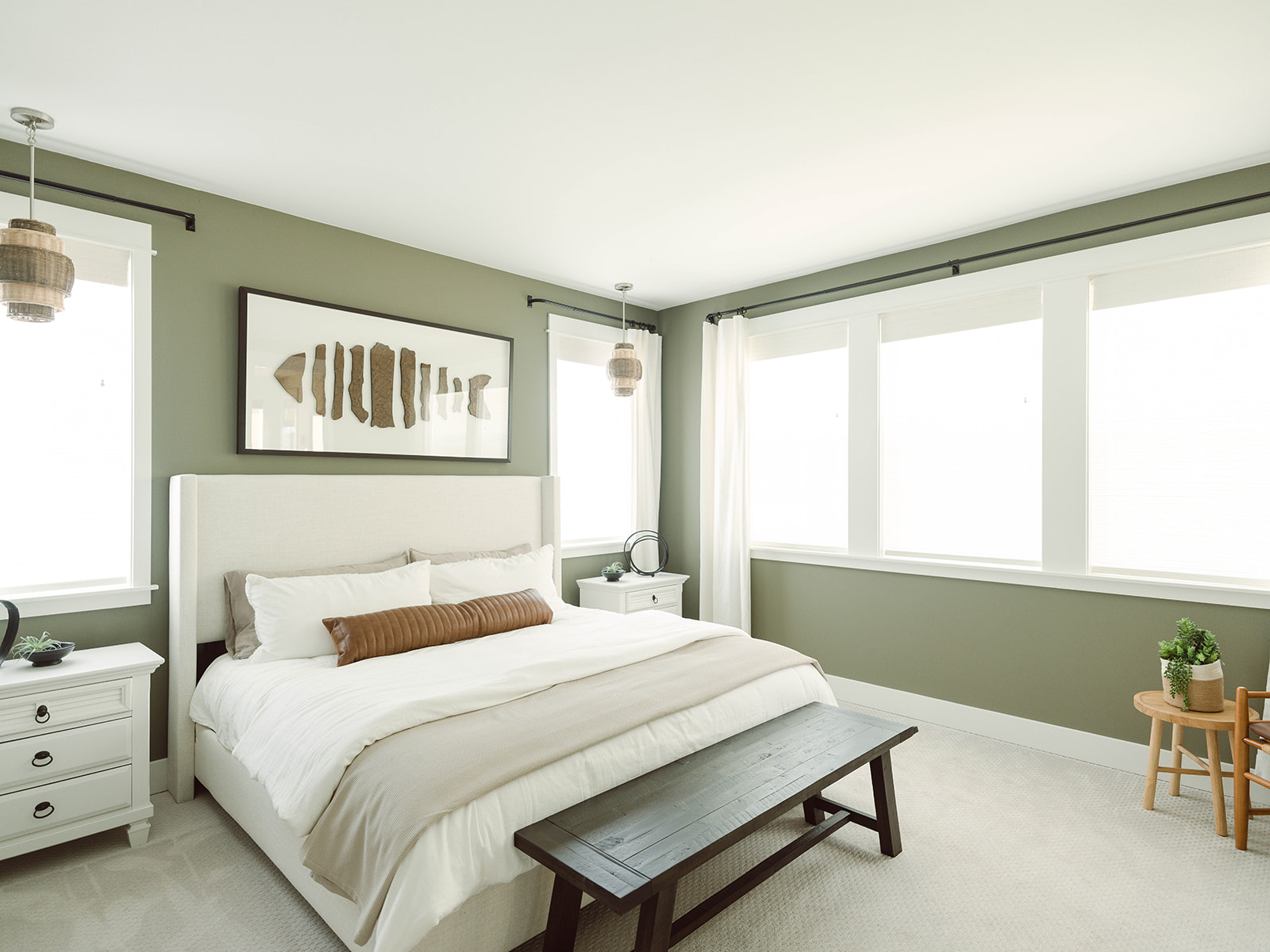Welcome to the primary bedroom and bathroom from our Trailside Coastal Modern project with Tri Pointe Homes! When it comes to designing a primary bedroom, there are a couple of simple rules I like to follow:
- Make the bed the focal point. In a bedroom, this always makes sense to make the bed the star of the show. It’s usually the biggest investment piece in the space along with the rug and light fixtures. I like to make sure the bed is the first thing I see when you walk in the room whenever possible.
- Pinpoint the vibe you want for the bedroom. Do you want your bedroom to be light and airy? Moody? Think about how you want to feel in your bedroom.
For this bedroom, I chose a muddy green-brown for the walls with everything else in variations of ivory, beige, tan, and white. I added these tiered pendants over the nightstands as a fun lighting choice and a simple white dresser with a coastal-inspired art pairing.
As for the primary bathroom in this home, I wanted it to be light, soft, and bright. I focused on finishes that were similar to what you’d find at a beach: lots of soft neutrals, tans, whites, and browns. I started my design with a sandy gray porcelain tile for the floors contrasted with a simple bright white shaker cabinet. For the bathroom countertops, I went with a sandy quartz and accent tiles for the shower, and a white plank tile for the shower surround. Another way I furthered the vibe I was going through was with accessories like the wooden bead mirror, a simple shaded sconce, and coastal-inspired wall art.


















Shop the Trailside Coastal Primary Bedroom + Bathroom
Project Details
Interior Designer: K. Peterson Design of Bellevue, WA
Builder: Tri Pointe Homes – Trailside at Meadowdale Beach in Edmonds, WA
Photographer: Kara Mercer Photography
See more from this project
Trailside Coastal Modern: Little Girl’s Bedroom
We are still rolling out rooms from our big project with Tri Pointe Homes, and this week, we’re showing off the little girl’s bedroom designed by KPD for the Trailside Coastal Modern home. In this space, I went with an amazing mural wallpaper by Anewall, a rustic wooden bed and dresser combination, and a feminine…
Continue Reading Trailside Coastal Modern: Little Girl’s Bedroom
Trailside NW Modern: Girl’s Bedroom
We’re still revealing spaces from our design partnership with builder Tri Pointe Homes and today it’s time to reveal a space that I just love – this girl’s bedroom design from the Trailside NW Modern home. My favorite part of this room is, without a doubt, the wallpaper. I love how it feels like you’re…
Trailside NW Modern Primary Bedroom and Bath
As we roll out all of the spaces from our project with national builder Tri Pointe Homes, it’s now time to reveal the NW Modern primary bedroom and bath from #TrailsideNWModern! In case you missed it, here’s the primary bedroom and bath from the other model, #TrailsideCoastalModern. This bedroom was actually my favorite of the…
Continue Reading Trailside NW Modern Primary Bedroom and Bath
Trailside NW Modern: Kitchen & Dining Room
Today we’re sharing the kitchen and a little peek of the dining room from Trailside NW Modern. Catch up and see what we’ve already revealed from this home, like the great room, or the spaces we’ve shared from Trailside Coastal Modern, like the great room or kitchen and dining room. For this kitchen, I wanted…






you said: